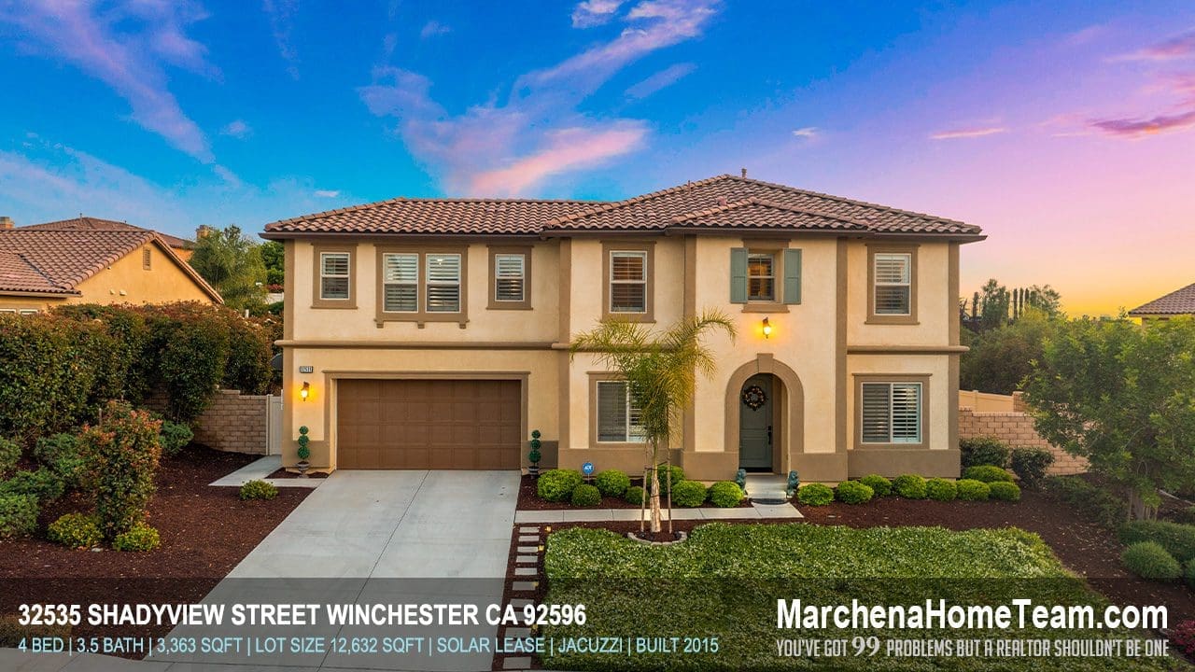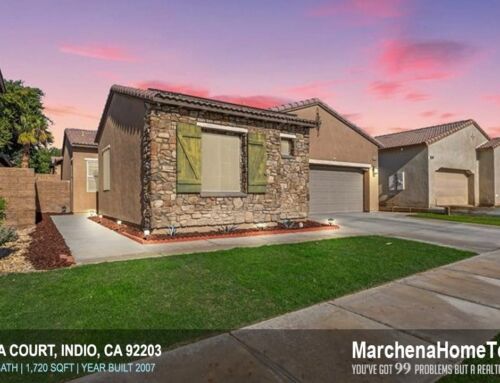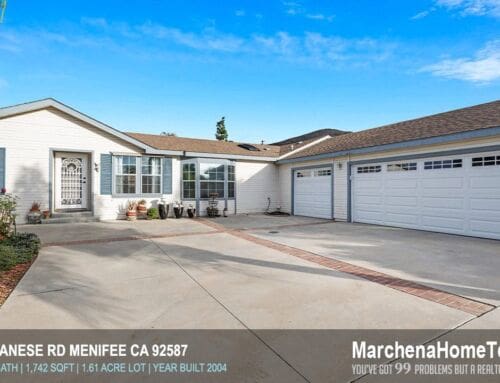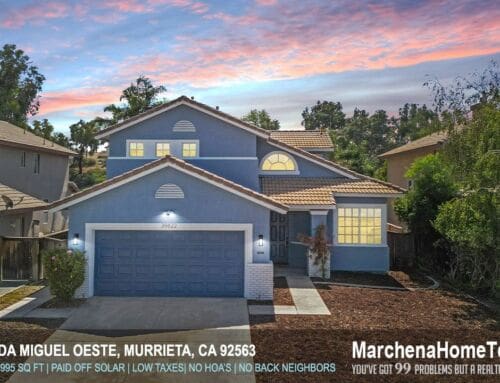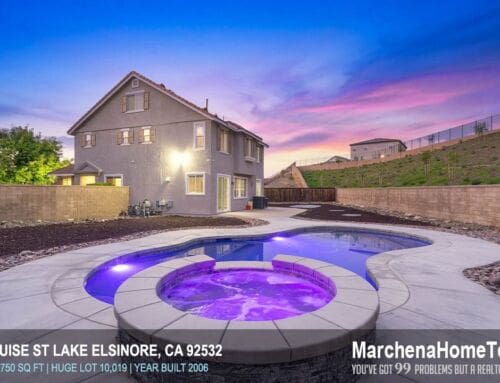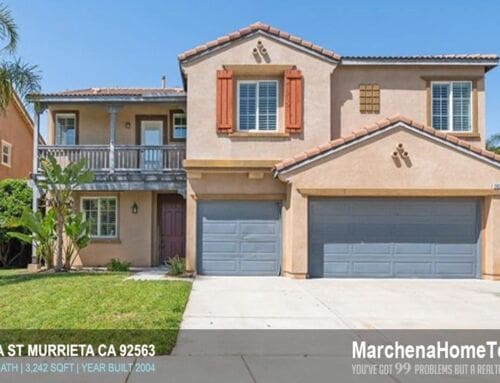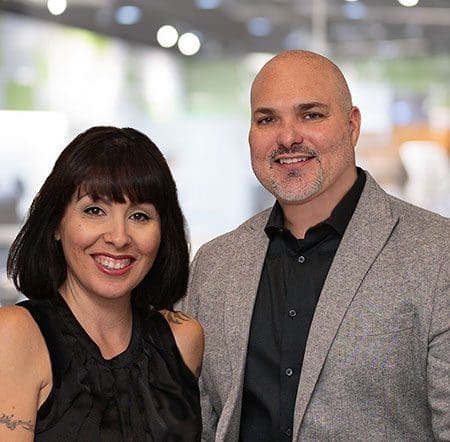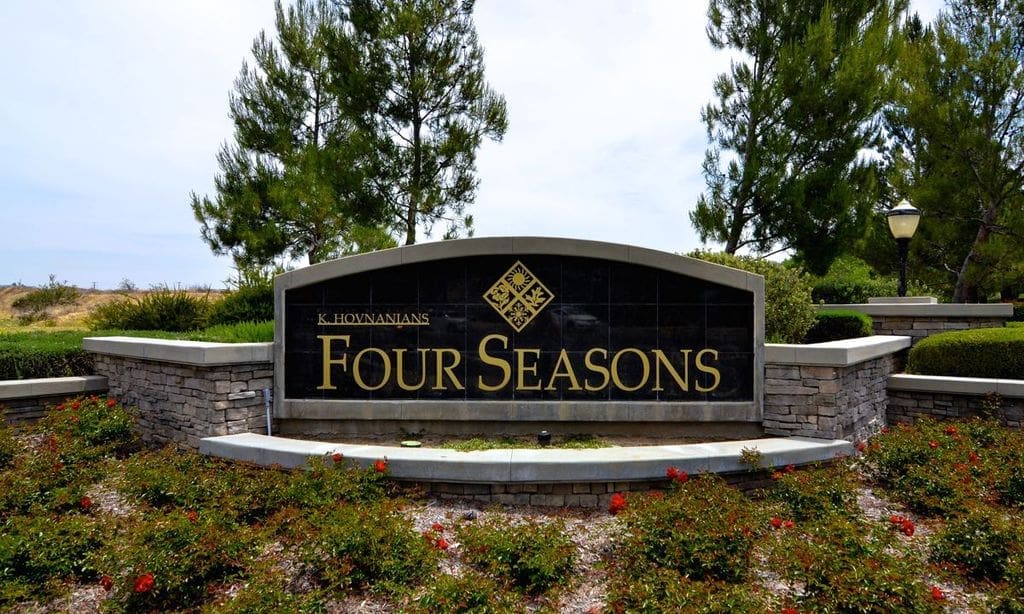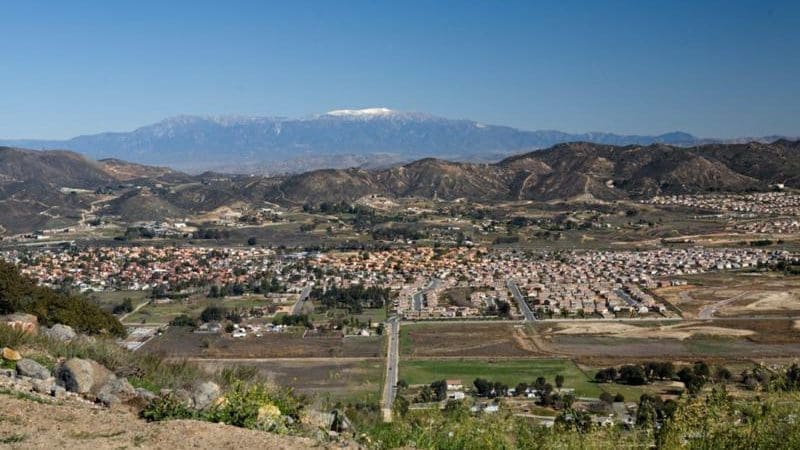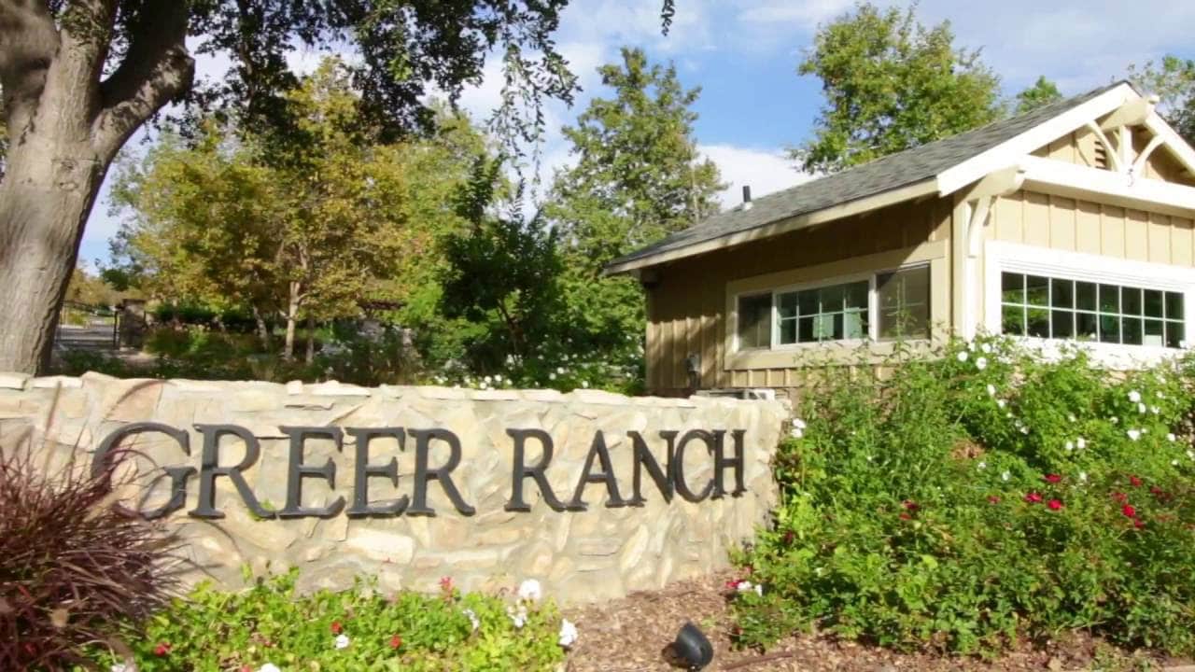🔥 SOLD | We got this home into escrow in 4 days at the full list price!
🏡 Starting List Price: $800K | LISTING ID: SW22092395
✅ 4 Bedrooms | 3.5 Bath | 3,363 sqft | Lot size 12,632 sqft | Solar Lease | Jacuzzi | Year Built 2015
32535 Shadyview St, Winchester 92596
Welcome to your future home! Located in the Morning Star Ranch Two community, this home is the definition of a Turnkey Home with tons of upgrades inside and out, gorgeous views, a jacuzzi, HUGE Backyard with two covered patio areas to relax and enjoy this amazing California weather in your private backyard oasis. This massive 12,632 square-foot lot is fully landscaped and has been carefully planned to make it a breathtaking design with functionality and comfort in mind. This home has a ton of cool upgrades like an electric fireplace with color-changing flames, the built-in Buffett & Wine Fridge, upgraded ceiling fans & lights, and upgraded toilets, but one of our favorite upgrades is the Custom Bookshelf leading to the secret room! This home was built in 2015 and features 4 bedrooms and 3.5 bathrooms. There is a large bonus room upstairs that is currently being used as a 5th bedroom. This home has beautiful mountain views from just about every side. Downstairs there is another Master bedroom with its own private bathroom, definitely a highly sought-after feature in a new home. The kitchen island is extra large with granite countertops, stainless steel double ovens, a large walk-in pantry, and lots of kitchen cabinets; the kitchen refrigerator will also be included in the sale, with custom window coverings and plenty of storage. As mentioned above, this home has two covered patios in the Backyard, one covered patio as you walk out the back door slider, and a HUGE covered patio with lots of seating and a Jacuzzi Hot Tub making this Backyard the ultimate space to relax or entertain guests. The 4-car tandem garage gives you tons of space for your cars and toys, making this Winchester, California home a hot home that is a must-see. There is a park within walking distance, and this home is in the highly-rated Temecula School District.
Property Detail:
-
4 Spacious Bedrooms
- Downstairs Bedroom with Bathroom
- Large Bonus Room Upstairs
- Bonus Room/Office DownStairs
- Custom Built-in Electric Fireplace
- Custom Office Door/Secret Room
- Buffet & Wine Fridge
-
3.5 Bathrooms
- 3,363 square feet
- Kitchen Refrigerator included
- Upgraded Toilets
- Lot size 12,632
- Lots of windows/natural lighting
- Solar Lease
- Stainless Steel Double Oven
- Granite countertops throughout
- 2 Spacious Covered Patios
- Jacuzzi
- Fire Pit
- Backyard Fountain
- Rain Gutters
- Upgraded Ceiling Fans throughout
- Large Loft/Bonus Room Upstairs
- Security System
- Ring Doorbell
- Fire Sprinklers System
- Prewired for CAT5 Cable
- Over $80K in upgrades
- HOA is $50 per month
If you have any questions about this property or if you would like to book a private showing, call us today at 951-392-8511
Here are additional homes for sale in Winchester Ca 92596
If you have any questions about one of these listings or would like to schedule a private showing please call me.
If you have any questions about any of these homes for sale above, or if you would like to schedule a private showing, contact us today!
Are you looking to buy a home in Winchester, California?
If you are a home buyer, our goal is to provide exceptional Real Estate service. Our objectives are to help you find from start to finish with getting you into your next home. We do our best to ensure you don’t miss out on any homes that meet your needs and make sure you don’t pay too much for your next home. The Marchena Home Team specializes in Winchester real estate, and we would be happy to use our expertise to help make your home search and buying experience as stress-free and rewarding as possible.
Search Homes For Sale in Winchester California
Are you thinking about buying or selling in Winchester, California?
Realtors Michael & Anita Marchena are local Winchester California Real Estate experts, and they are here to help guide you through your home buying or selling experience.
Connect with the Marchena Home Team Today!
Relocation Information
Are you thinking about relocating to Winchester, California? We can help you find the perfect home in Winchester, California, and make your move as stress-free as possible. We can offer valuable insights into the Winchester area to help you through your home buying experience. Contact us at (951) 392-8511
Are you looking for more information about Winchester, California?
Working with Realtors Michael & Anita will help make the home buying or selling process more manageable; since they are local to the Winchester, California, area, you receive the benefits of learning about great neighborhoods, trends, and hot spots.
Explore Temecula Valley Communities
We hope that you find value in our Real Estate Blog!
Find More Valuable Information and Read Our Real Esatte Blog!

