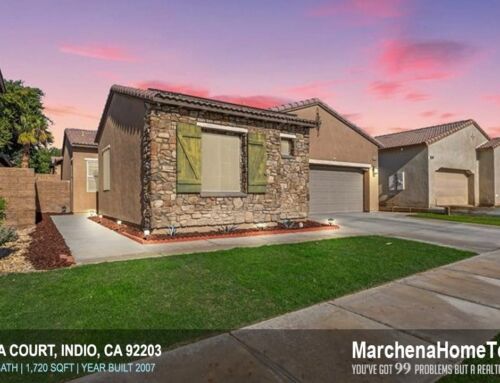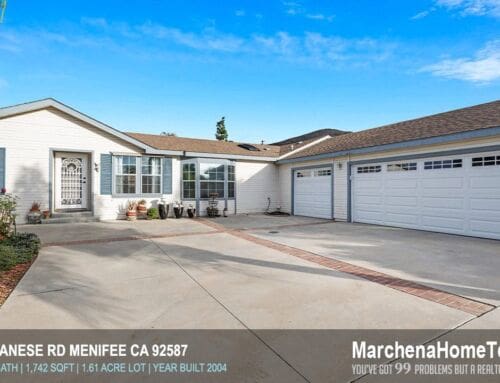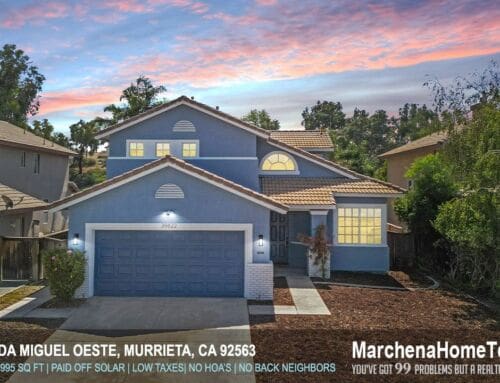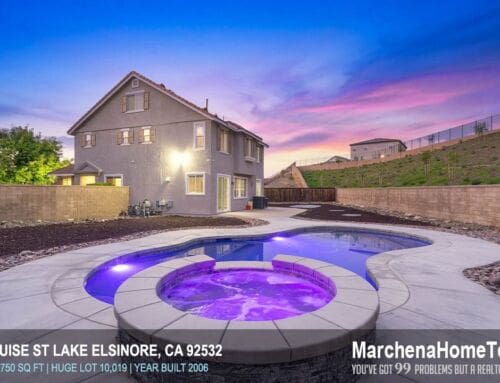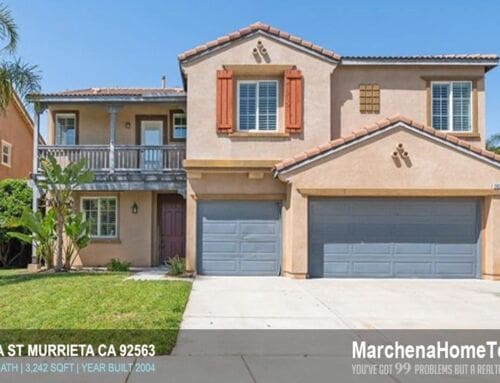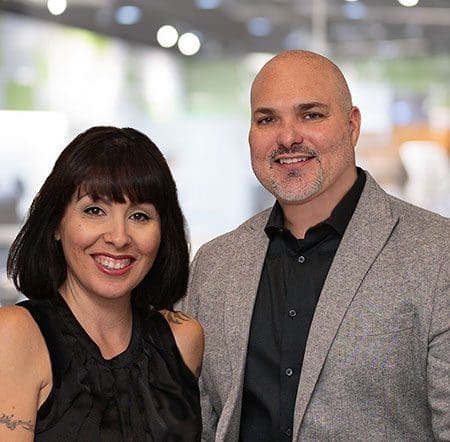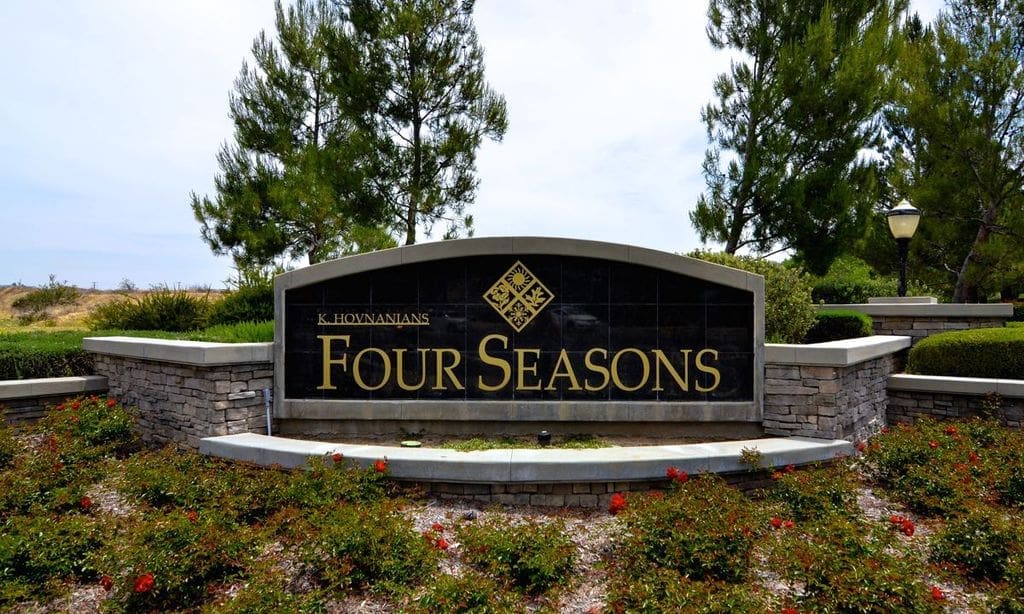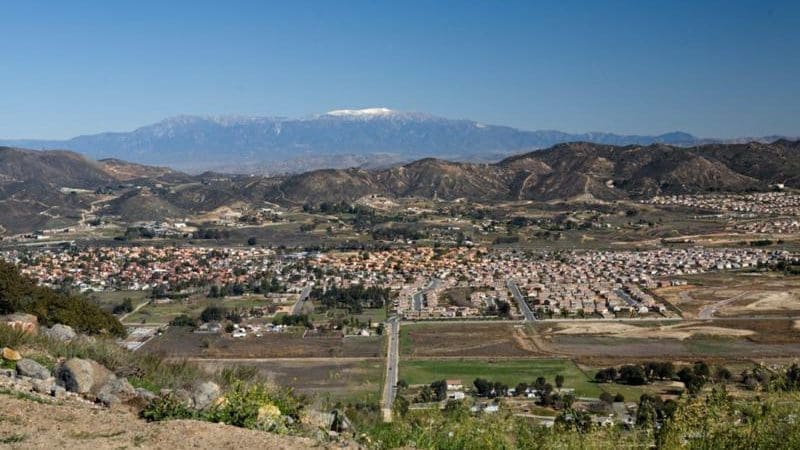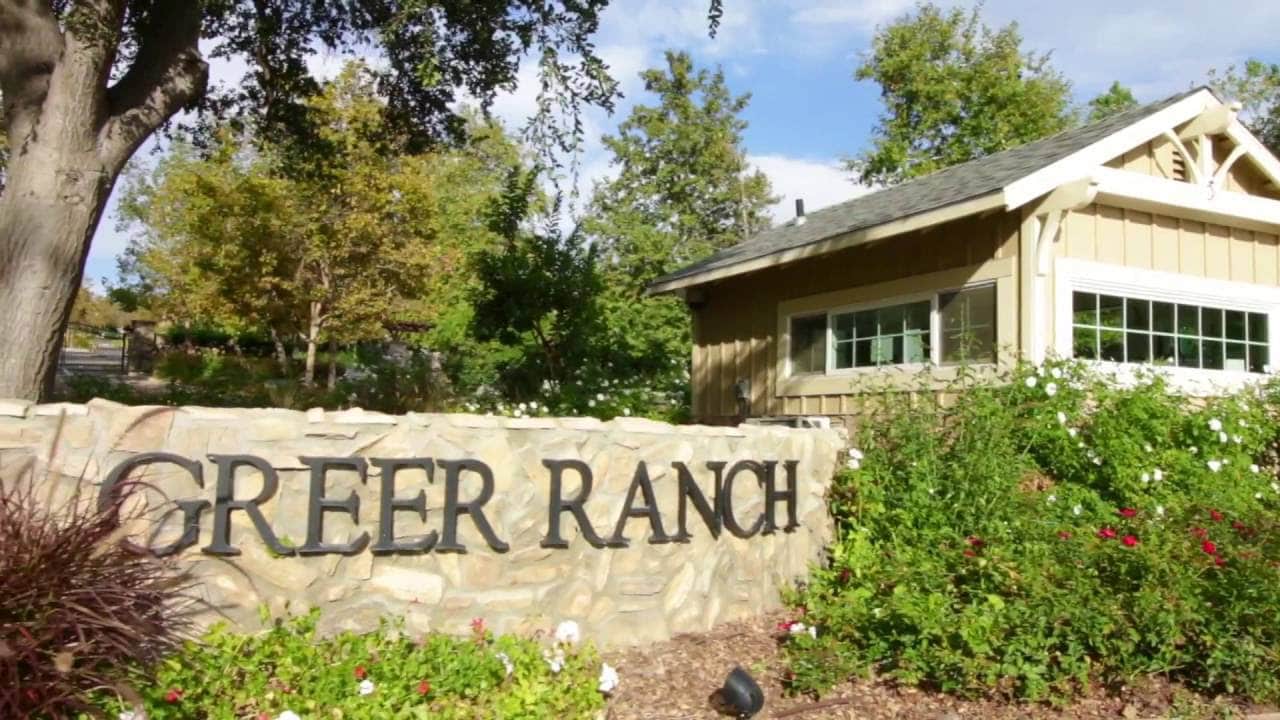PROPERTY STATUS
SOLD
List Price
List Price $690K Sold $735K
MLS ID
SW22183934
Bedrooms
4 Bedrooms
Bathrooms
3 Bathrooms
Square Feet
2,623 Square Feet
Lot Size
Lot Size 12,197 Square Feet
Year Built
Year Built 2003
Property Address
31880 Theresa Court, Menifee, CA 92584
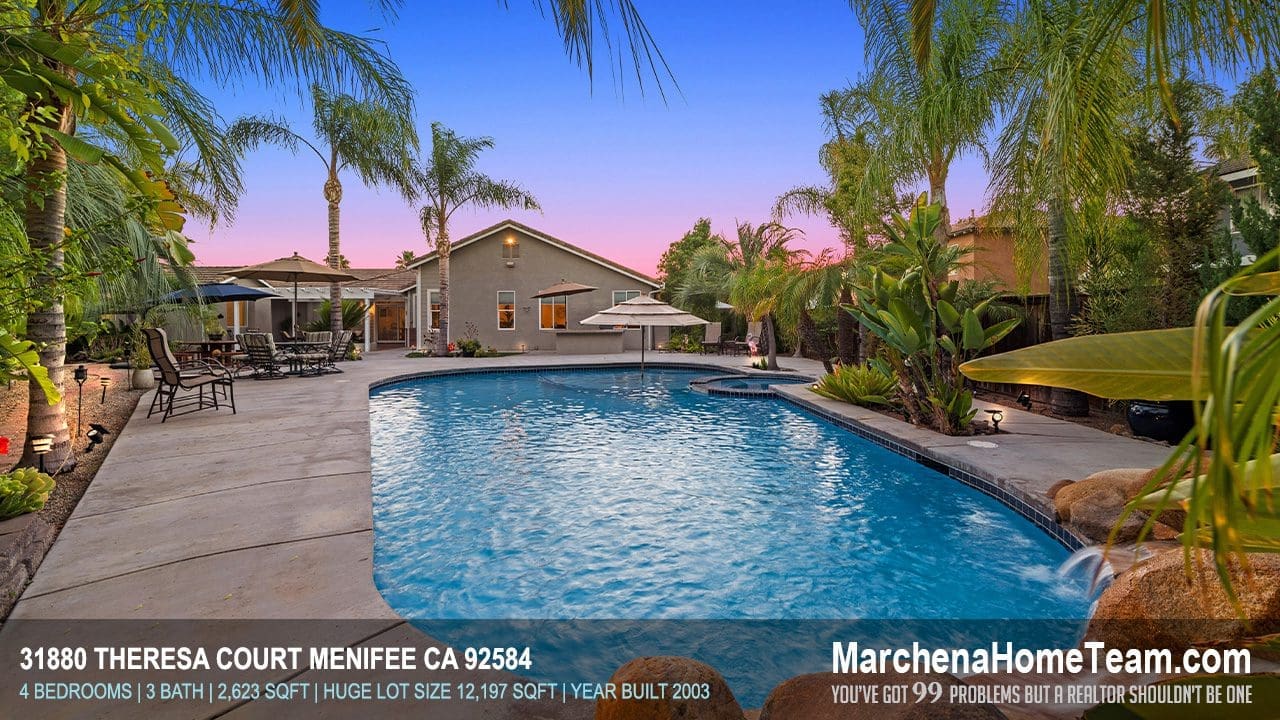
Paradise Pool Home with Paid Solar, Resort Style Backyard, HUGE 12,197 Square Foot Lot, Single Story, Casita, and fully upgraded! This home features four spacious Bedrooms, three Bathrooms, Low Taxes, and NO HOA. When you first enter the property, you will be wowed as you walk into the courtyard and a beautiful tropical paradise! This home is an entertainer’s dream with plenty of conversation areas, a covered patio, BBQ & idyllic pond. The Casita is spacious with a full bathroom making this an excellent place for guests, an office, or whatever fits your needs. The backyard is a WOW factor with a sparkling 40′ pool, hot tub, and remote-controlled waterfall! The pool/spa offers an advanced chlorine-free, salt-free electrode-based system (no more stinging eyes!) There are two solar systems (paid in full – 1 for the pool & 1 for the home)! The beautifully designed landscaping features drought-tolerant palms, a drip system, natural rock, and several seating areas. At night the lighting is just mesmerizing! This single-level home has been designed to feel open & spacious with high ceilings, all tile flooring & a gourmet kitchen. Enjoy granite counters, stainless steel appliances & tons of counter space! There are beautiful views from all main areas & lots of doors & windows to bring in natural light throughout the home. The built-in 7:1 Surround Sound System serves the family room & a separate, hard-wired system serves the patio & pool area. The large master suite & bathroom are spacious & comfy. The additional bedrooms are spacious with large closets. This home also features plenty of attic storage with drop-down attic steps. There are nearby parks, shopping, and dining. This is the home you do not want to miss out on!
LISTING DETAILS
- Year Built Source: Assessor
- Structure Type: House
- Assessments: Yes
- Assessment Types: Special Assessments, CFD/Mello-Roos
- Inclusions: Washer/Dryer, and Refrigerator
- Property Attached: No
- Security: Carbon Monoxide Detector(s), Smoke Detector(s)
- View: Yes
- Zoning: R-1
- Architectural Style: Ranch
- Country: Us
- County Or Parish: Riverside
- Property Condition: Turnkey
- Property Sub Type: Single Family Residence
- Property Type: Residential
- Parcel Number: 372222049
- Year Built: 2003
- Tax ID: 372222049
INTERIOR FEATURES
- Fireplace: Yes
- Living Area: 2623.00 Square Feet
- Living Area Source: Assessor
- Stories: 2
- Common Walls: No Common Walls
- Flooring: Tile
- Appliances: Yes
- Bathrooms Full: 3
- Bathrooms Full And Three Quarter: 3
- Bathrooms Total Integer: 3
- Bedrooms Total: 4
- Door Features: Double Door Entry, French Doors, Sliding Doors
- Fireplace Features: Family Room, Gas
- Levels: Two
- Main Level Bathrooms: 3
- Main Level Bedrooms: 4
- Price Per Square Foot: 263.06
- Room Type: All Bedrooms Down, Attic, Bonus Room, Entry, Family Room, Formal Entry, Great Room, Kitchen, Laundry, Living Room, Main Floor Bedroom, Main Floor Master Bedroom, Master Bathroom, Master Bedroom, Master Suite, Office, Walk-In Closet
- Spa Features: Private, Heated, In Ground, Solar Heated
- Room Bathroom Features: Bathtub, Shower, Shower In Tub, Double Sinks In Master Bath, Separate Tub And Shower, Upgraded, Walk-In Shower
- Room Kitchen Features: Granite Counters, Kitchen Island, Kitchen Open To Family Room, Pots & Pan Drawers, Remodeled Kitchen
EXTERIOR FEATURES
- Patio: Yes
- Other Structures: Shed(s)
- Exterior Features: Barbecue Private, Lighting, Rain Gutters
- View: Courtyard, Hills, Mountain(s), Pond, Pool
- Patio And Porch Features: Concrete, Covered, Patio, Patio Open
- Pool Features: Private, Filtered, Heated, In Ground, Solar Heat, Waterfall
- Pool Private: Yes
- Spa: Yes
- Construction Materials: Stucco
GARAGE/PARKING
- Attached Garage: Yes
- Garage Spaces: 2.00
- Parking: Yes
- Parking Features: Driveway, Garage Faces Front, Garage – Two Door, Garage Door Opener
- Parking Total: 2.00
UTILITIES
- Sprinklers: Yes
- Heating: Yes
- Laundry: Yes
- Appliances: Barbecue, Built-In Range, Dishwasher, Microwave
- Electric: 220 Volts in Kitchen
- Heating Type: Central
- Laundry Features: Gas Dryer Hookup, Individual Room
- Sewer: Public Sewer
- Water Source: Public
- Cooling: Central Air
- Cooling: Yes
CONDO/CO-OP/ASSOCIATION
- Association: No
- Senior Community: No
- Community Features: Curbs, Sidewalks, Street Lights, Suburban
LOT INFO
- Additional Parcels: No
- Land Lease: No
- Lot Features: Back Yard, Cul-De-Sac, Front Yard, Landscaped, Lot 10000-19999 Sqft, Level, Park Nearby, Patio Home, Sprinklers Drip System, Sprinklers In Front, Sprinklers In Rear, Sprinklers Timer, Yard
- Lot Size Source: Assessor
- Lot Size Square Feet: 12197.00
- Lot Size Acres: 0.2800
VIRTUAL TOURS
- YouTube Virtual Tour: Open Menifee Home For Sale Virtual Tour
OPEN HOUSES
- Open House Count: 2
MULTI FAMILY
- Lease Considered: No
- Lot Size Area: 12197.0000 Square Feet
- Number Of Units Total: 1
TAX INFO
- Tax Census Tract: 427.39
- Tax Lot: 97
- Tax Tract Number: 29074
- TaxOtherAnnualAssessmentAmount: 1749.00
- Tax Other Annual Assessment Amount Source: Estimated
LOCATION INFO
- Municipality: Menifee
- Directions to Property: I-215 N exit Scott Rd, go right. Go left at Antelope. Go right at Garbani. Go left at Chaparral. Go right at Eickhoff. Go left at Theresa Ct. End of Cul de Sac
- StreetName: Theresa
- StreetSuffix: Court
- StreetNumberNumeric: 31880
- Postal Code Plus4: 8191
- Zip Code: 92584
- StateOrProvince: CA
Homes For Sale in Menifee California 92584
If you have any questions about of these homes for sale in Menifee California or would like to schedule a private showing please call 951-392-8511
If you have any questions about any of these homes for sale in Menifee California, or if you would like to schedule a private showing, contact us today at 951-392-8511
If you are a home buyer, our goal is to provide exceptional Real Estate service. Our objectives are to help you find from start to finish with getting you into your next home. We do our best to ensure you don’t miss out on any homes that meet your needs and make sure you don’t pay too much for your next home. The Marchena Home Team specializes in Menifee real estate, and we would be happy to use our expertise to help make your home search and buying experience as stress-free and rewarding as possible.
Realtors Michael & Anita Marchena are local Menifee California Real Estate experts, and they are here to help guide you through your home buying or selling experience.
We can help you find the perfect home in Menifee, California, and make your move as stress-free as possible. We can offer valuable insights into the Menifee area to help you through your home buying experience. Contact us at (951) 392-8511
Working with Realtors Michael & Anita will help make the home buying or selling process more manageable; since they are local to the Menifee, California, area, you receive the benefits of learning about great neighborhoods, trends, and hot spots.

